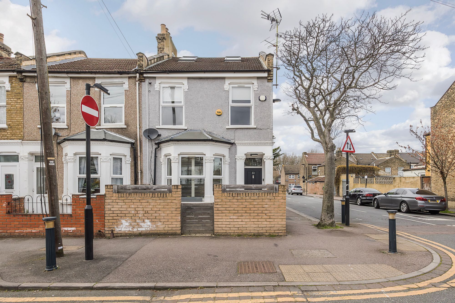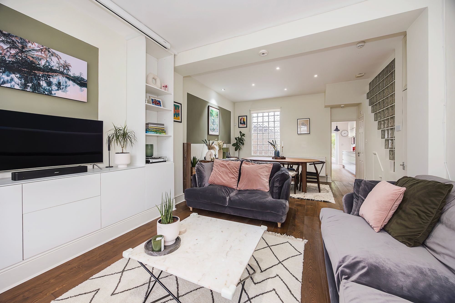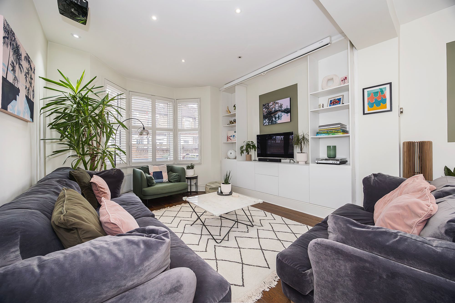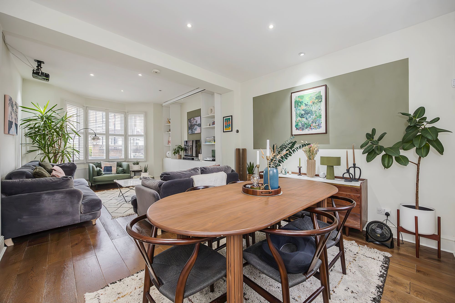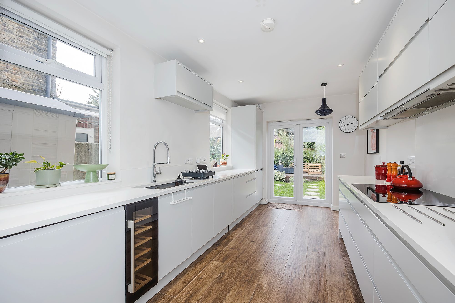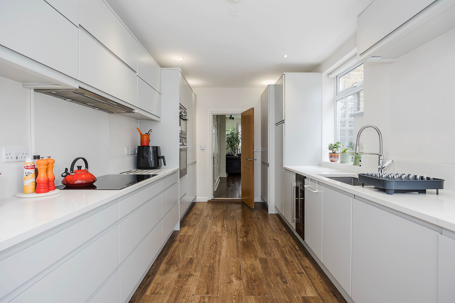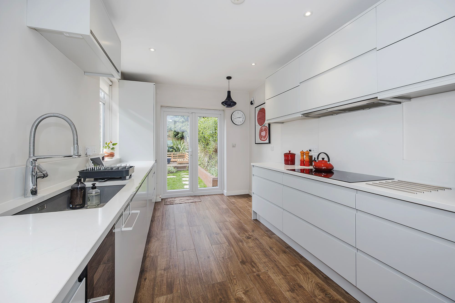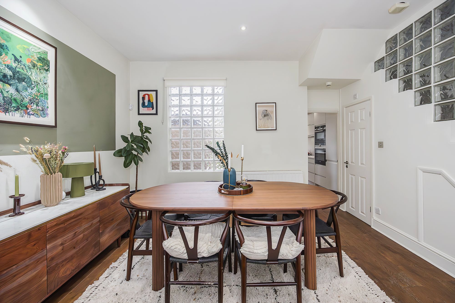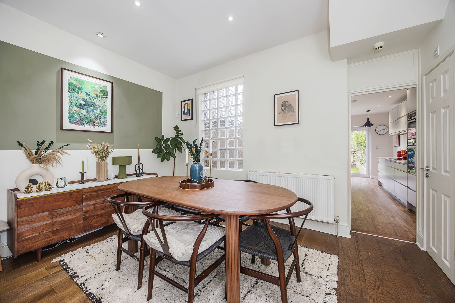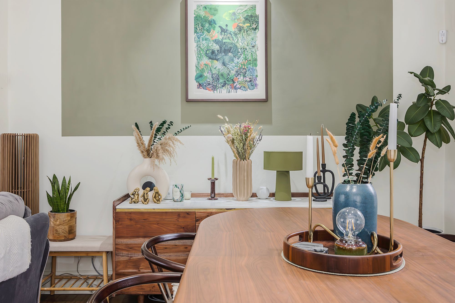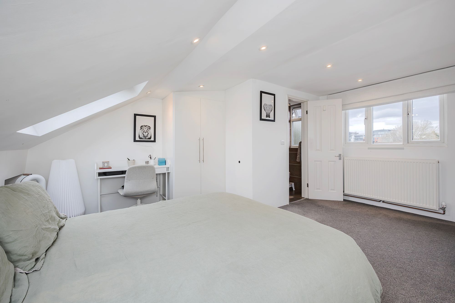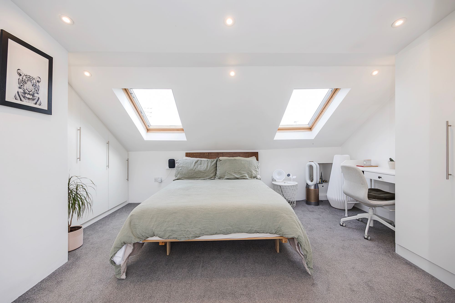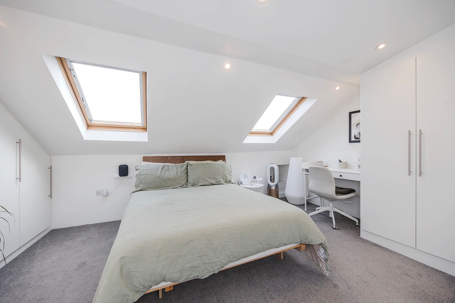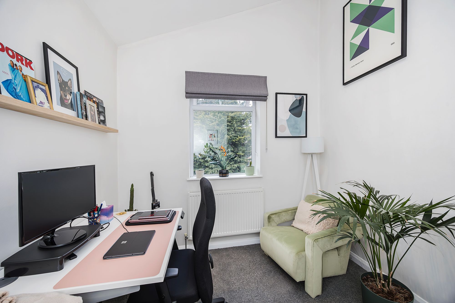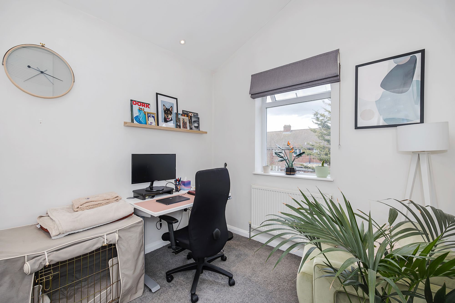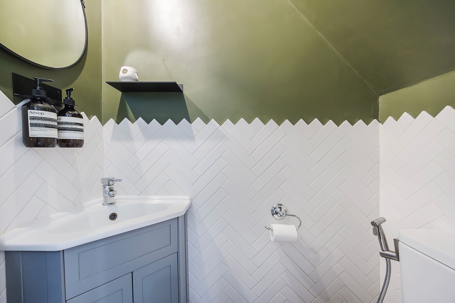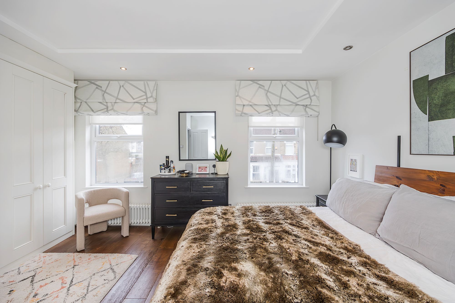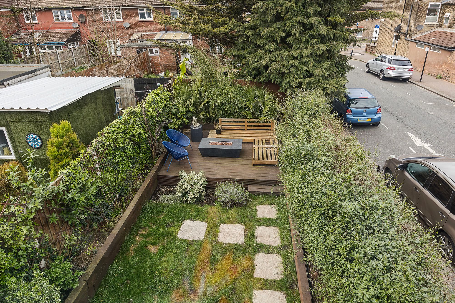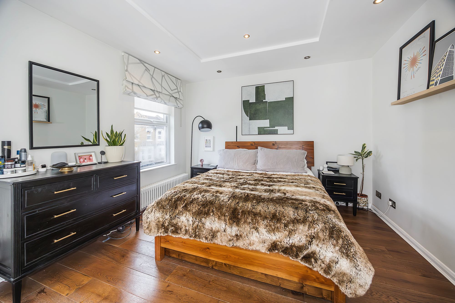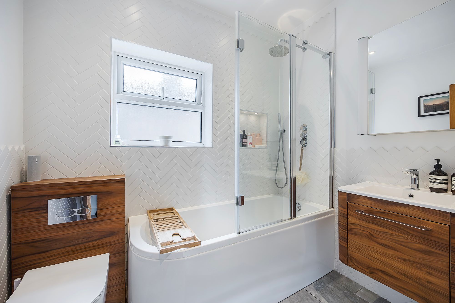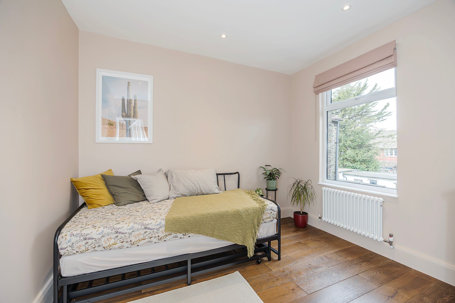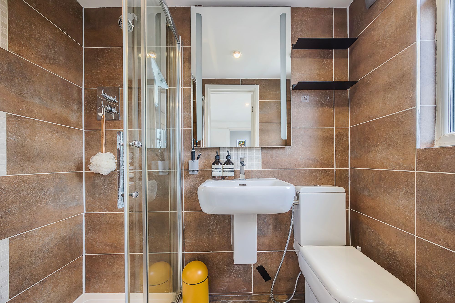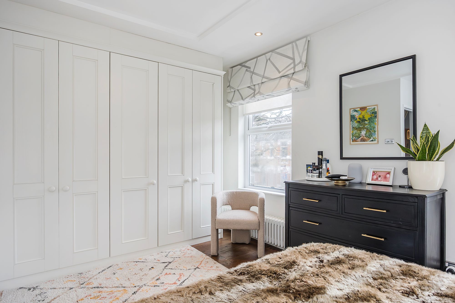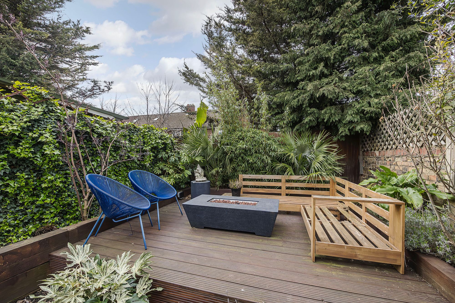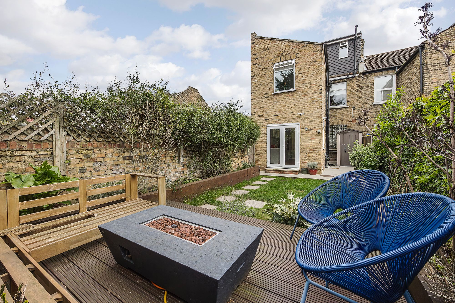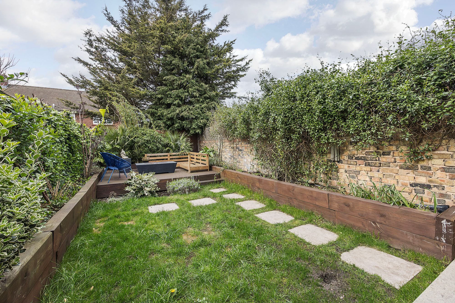4 bedrooms
2 bathrooms
1 reception
1302.43 sq ft (121 sq m)
1431.6 sq ft
4 bedrooms
2 bathrooms
1 reception
1302.43 sq ft (121 sq m)
1431.6 sq ft
A beautifully executed four bedroom, two bathroom family end of terrace, arranged across three floors plus a landscaped rear garden. You're just five minutes from Leyton tube, eight from Francis Road and you have a choice of parks on your doorstep.
Flawlessly finished from top to bottom and front to back, every room is a highlight. From the huge, dual aspect through lounge to the artfully extended kitchen and expertly realised loft suite, this is a superb display of designer style.
Leyton tube is just five minutes away for fast and direct Central line connections to the City and West End. The landscaped grounds of Coronation Gardens are also just moments away, while if you really want to stretch your legs you reach Hackney Marshes in less than twenty minutes.
YOUR NEW HOME
First stop will be your 320 square foot through lounge, finished in a mix of soft sage green and pristine white, with rich dark engineered hardwood underfoot . To the front, you have a large bay window dressed in plantation shutters and a suite of bespoke shelving and storage.
At the rear a glass brick window overlooks your side return, and there's more glass brickwork climbing the staircase, for further natural light flowing throughout.
Your kitchen's every bit as sleek and bright, with facing flanks of seamless white cabinetry running down the eighteen foot length. There's more engineered hardwood underfoot, while chunky white worktops and a full suite of integrated appliances (including a wine fridge) complete the style.
Throw back the patio doors at the end and step out into your garden, taking in your paved, secluded side return, a lush length of lawn with planters down the sides, and a raised timber deck at the end. Ideal for entertaining al fresco. And thanks to your end of terrace status there's that extra level of peace and seclusion.
Upstairs, your 175 square foot principal bedroom is home to wall to wall, floor to ceiling fitted wardrobes and dark hardwood floors, all offset by a pristine white colour scheme. Bedroom two features a soft, blush pink aesthetic, while bedroom three to the rear is currently in use as a softly carpeted home office.
Your family bathroom completes the storey in style, with a rainfall shower over the curvaceous tub, smoky grey flooring and a timber trimmed suite.
Finally, head upstairs again for your skylit and sumptuous loft suite, taking in the dual aspect 180 square foot sleeper, still more extra storage and a striking en suite shower room, finished in large format tilework from top to bottom.
YOUR NEW NEIGHBOURHOOD
Travel into central London is effortless, with Leyton tube just five minutes on foot. From here the Central line will get you to Liverpool Street in eleven minutes and Tottenham Court Road in twenty, putting both the City and West End well under a half hour away door to door.
For a morning run or evening stroll, Coronation Gardens is just a couple of minutes around the corner, and you have the great green expanses of Hackney Marshes and the Queen Elizabeth Olympic Park around twenty minutes from your new front door.
Leyton High Road runs past the end of your street, for all your day to day needs on your doorstep. Make sure to check out the Leyton Engineer, a sumptuous gastropub in the impressive environs of the Grade II listed former town hall.
Francis Road is another handy social hotspot, home to a fine choice of independent cafes and coffee spots, plus Yardarm wines and Dreamhouse Records.
Finally, parents will be pleased to find no fewer than twenty one schools within a mile of your new home. A good mix of primary and secondary, maintained and independent. Newport Primary, just a half mile on foot, was rated 'Outstanding' by Ofsted at its latest inspection.
