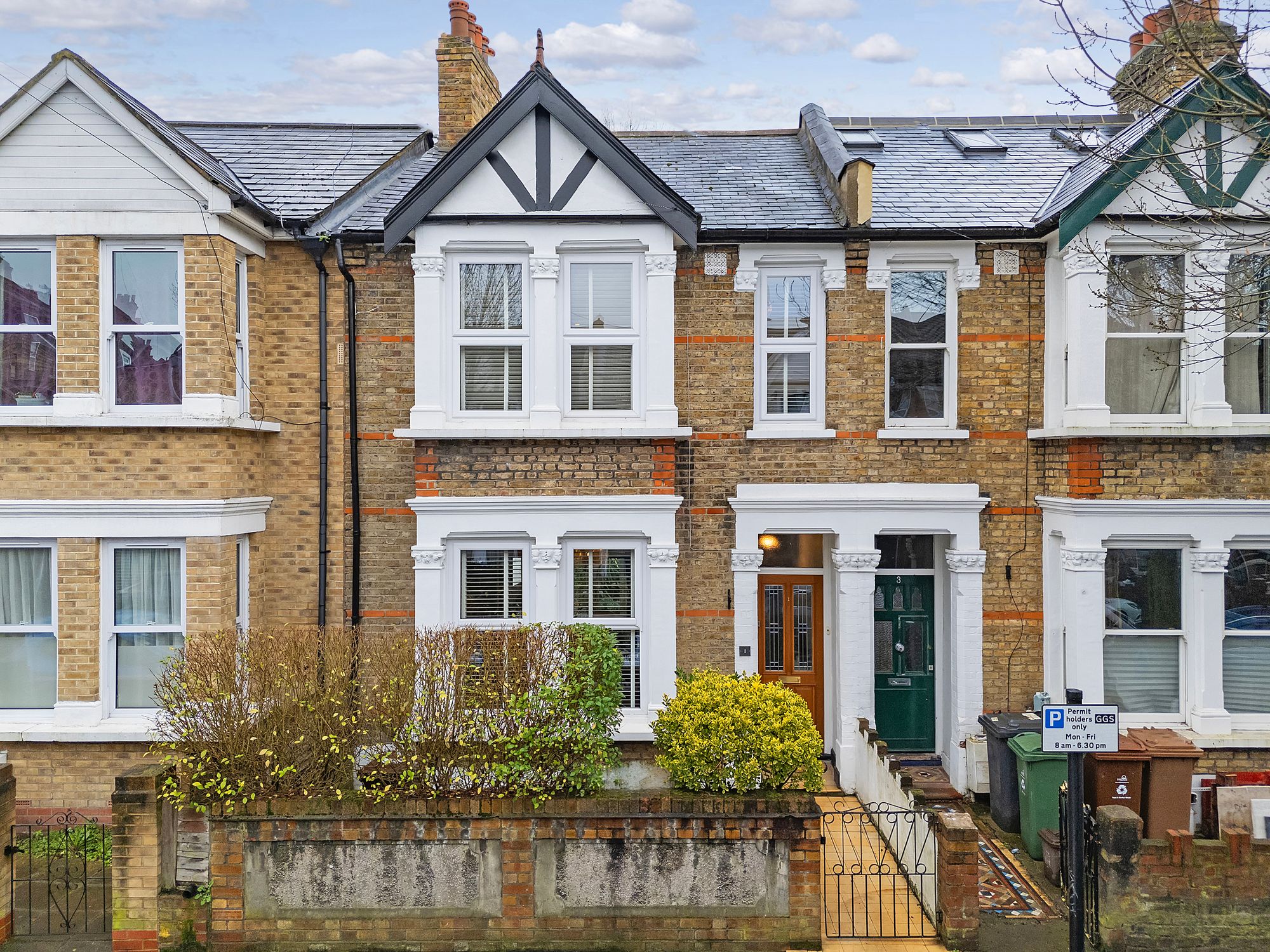3 bedrooms
1 bathroom
1 reception
871.88 sq ft (81 sq m)
3 bedrooms
1 bathroom
1 reception
871.88 sq ft (81 sq m)
This substantial Victorian terrace is a fine family find, with plenty of potential for further development. Decor is of a high, sophisticated standard and there's a lush secluded garden to the rear. You're handily placed for transport, schools and socialising.
You have a wealth of original features throughout, from vintage hearths and floorboards to cornicing and ceiling roses. The generous proportions of the period property are complemented by striking contemporary colour schemes.
Leytonstone tube is less than a half mile on foot, while the lively social hub of Francis Road is closer still, just five minutes away. You're also surrounded by excellent schools and a superb choice of open green spaces.
YOUR NEW HOME
Take in that impressive, Victorian brick frontage for a superb street view. Inside, immaculate restored original timber floorboards flow underfoot from the hallway into your glorious, 220 square foot open plan dining room/lounge
Dual aspect between the box bay window at the front and patio doors at the rear, this striking space is finished in stately deep blue up to the picture rail. There's a charming bespoke window seat with built-in storage to the front, and a pair of elegant vintage hearths.
Back out in the hallway, with its own two tone colour scheme of hunters green and cream split by the dado rail, and there's more bespoke storage under the stairs. Your lengthy, dual aspect kitchen sits at the end of the hall.
In here you have a comprehensive suite of cream cabinetry, timber style worktops and striking jet black metro tile splashbacks. Large skylights bathe everything in natural light and you have a lovely view of your garden. There's even a high end Smeg fridge that's staying in place.
Step out for your garden, where slate gravel gives way to lush lawn flanked by charming foliage and timber fencing. It's all barely overlooked and there's a handy shed at the end.
Upstairs now and your principal bedroom comes in at a generous 140 square feet , with a tranquil pastel green Farrow & Ball paintjob and integrated floor to ceiling wardrobes either side of the original hearth. Next door, bedroom two is a sizeable single, currently in use as the ideal home office.
Elsewhere, your family bathroom features a luxurious double ended tear drop tub, with pastel mosaics up to the ceiling and a smart white suite. Bedroom three sits to the rear, pleasantly finished in charming wallpaper and soft plush carpet.
There has been previously approved (now expired, subject to re-approval) planning permission for extensions to the rear and up into the loft, so you can potentially add more bedrooms and another bathroom, making this a home that can grow with you and yours.
And finally there's even an integrated Hive smart heating system, for simplicity and efficiency.
YOUR NEW NEIGHBOURHOOD
Outside, transport needs are taken care of by Leytonstone tube, just a ten minute walk away for the Central line and direct fourteen minute runs to Liverpool Street, so your City commute could be as quick as twenty five minutes door to door. Oxford Circus is just nine minutes further.
Alternatively, Leyton Midland Road overground is around fifteen minutes, for the Gospel Oak to Barking Riverside line. It's also worth exploring under the arches here, for some great food and drink finds like Gravity Well Taproom and Burnt Smokehouse.
Local schools are plentiful, with twenty primary/secondaries all less than a mile away on foot. High rated favourites include the Connaught School for Girls, George Tomlinson Primary School and Norlington School.
Francis Road is just five minutes on foot, famous for its artisanal coffee spots. You can also sample expertly curated vintages at Yardarm, and browse the vinyl racks at Dreamhouse
reception22' 6" x 10' 7" (6.86m x 3.22m)
Kitchen47' 3" x 23' 7" (14.40m x 7.20m)
bathroom23' 4" x 23' 4" (7.11m x 7.10m)
bedroom 236' 1" x 32' 10" (11.00m x 10.00m)
main bedroom13' 10" x 10' 7" (4.22m x 3.22m)
bedroom 325' 3" x 13' 6" (7.70m x 4.11m)




























