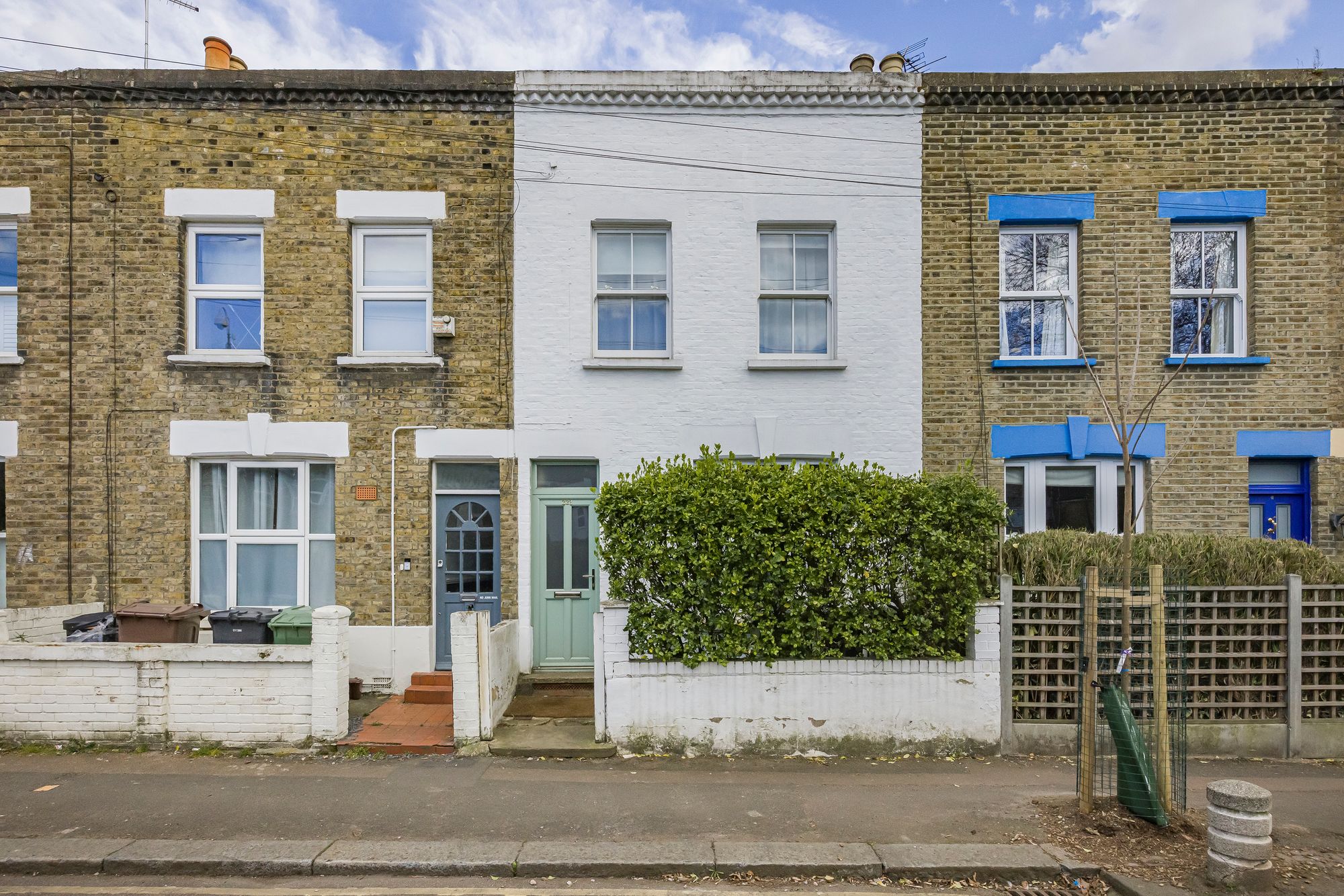2 bedrooms
1 bathroom
1 reception
807.29 sq ft (75 sq m)
2 bedrooms
1 bathroom
1 reception
807.29 sq ft (75 sq m)
Situated at the end of a peaceful turning in the heart of Leyton, this is a superbly placed and charmingly finished two bedroom family home. You have open green spaces right across from you, the cafes of Francis Road are just moments away and Leyton tube is less than half a mile on foot.
There's over 800 square feet of living space here, full of high end designer finishes from Farrow & Ball paint to marbled worktops and a sleek high spec bathroom. To the rear there's a private courtyard garden and you have scope to develop the loft and side return (STPP).
Sidmouth Gardens, with playgrounds, mature greenery and open space, is right across the road for pleasant views and instant natural escapes. Francis Road, famous for its cafes and coffee spots, is just three minutes on foot and Leyton tube is handy for the Central line.
YOUR NEW HOME
First stop is your front lounge, luxuriantly finished in Turkish Blue Farrow & Ball paintwork and home to a tower radiator, smooth oak effect floorings, and a large sash window.
Move towards the rear and your new home really comes into its own, with the artfully extended open plan kitchen and diner coming in at an impressive 260 square feet.
Full of natural light throughout, the staircase's bespoke oak handrail and glazed balustrades ascends from the dining room. Paintwork is Little Greene Portland Stone throughout, while underfoot the oak-effect floor continues and gives way to terracotta tiling as you enter the kitchen, home to timber cabinets topped with sleek marbled counters and a suite of white goods (all included).
Outside and your garden's a split level courtyard, flanked by beds home to mature greenery and with a whitewashed brick wall backdrop. Perfect for barbecues and dining al fresco.
Upstairs and your principal bedroom's a generous double, with twin sash windows and a striking statement wall. Bedroom two is similarly immaculate, with a striking blank hearth and fitted wardrobe.
Finally your family bathroom features a free standing bathtub with a walk in, wet room style rainfall shower. It's all surrounded by Mandarin stone tilework and with ripple emerald tiling on the vanity wall. There's even underfloor heating and a heated mirror to prevent morning steam.
YOUR NEW NEIGHBOURHOOD
As well as Sidmouth Park literally on your doorstep, you have the lushly landscaped Coronation Gardens just five minutes away, the open greenery of Leyton Jubilee Park is just fifteen minutes on foot and you can be losing yourself among the endless wilderness of Hackney Marshes in around twenty.
Francis Road is just three minutes away, for a fine choice of independent cafes and coffee spots, as well as a superbly curated range of vintages at Yardarm Wines and well stocked vinyl racks at Dreamhouse Records.
Just as handy in the other direction is Leyton High Road, home to an eclectic mix of pubs and bars, including one of E10's best gastropubs, The Leyton Engineer. Occupying the grand Grade II listed former Town Hall, this is an ideal local where the food is just as sumptuous as the architecture.
Whenever you want to venture further afield, nearby Leyton tube offers speedy and direct runs to the City and West End via the Central line.
Parents will be pleased to find no fewer than twenty one primary and secondary schools, all within a mile of your new home. Your closest, Newport Primary, is less than five minutes away and was ranked 'Outstanding' at its last inspection.
An enviably placed two bedroom family terrace, immaculately finished throughout with a lengthy courtyard garden and potential for upwards or sideways expansion. Your location couldn't be more peaceful, yet with nightlife and transport links all close at hand.














