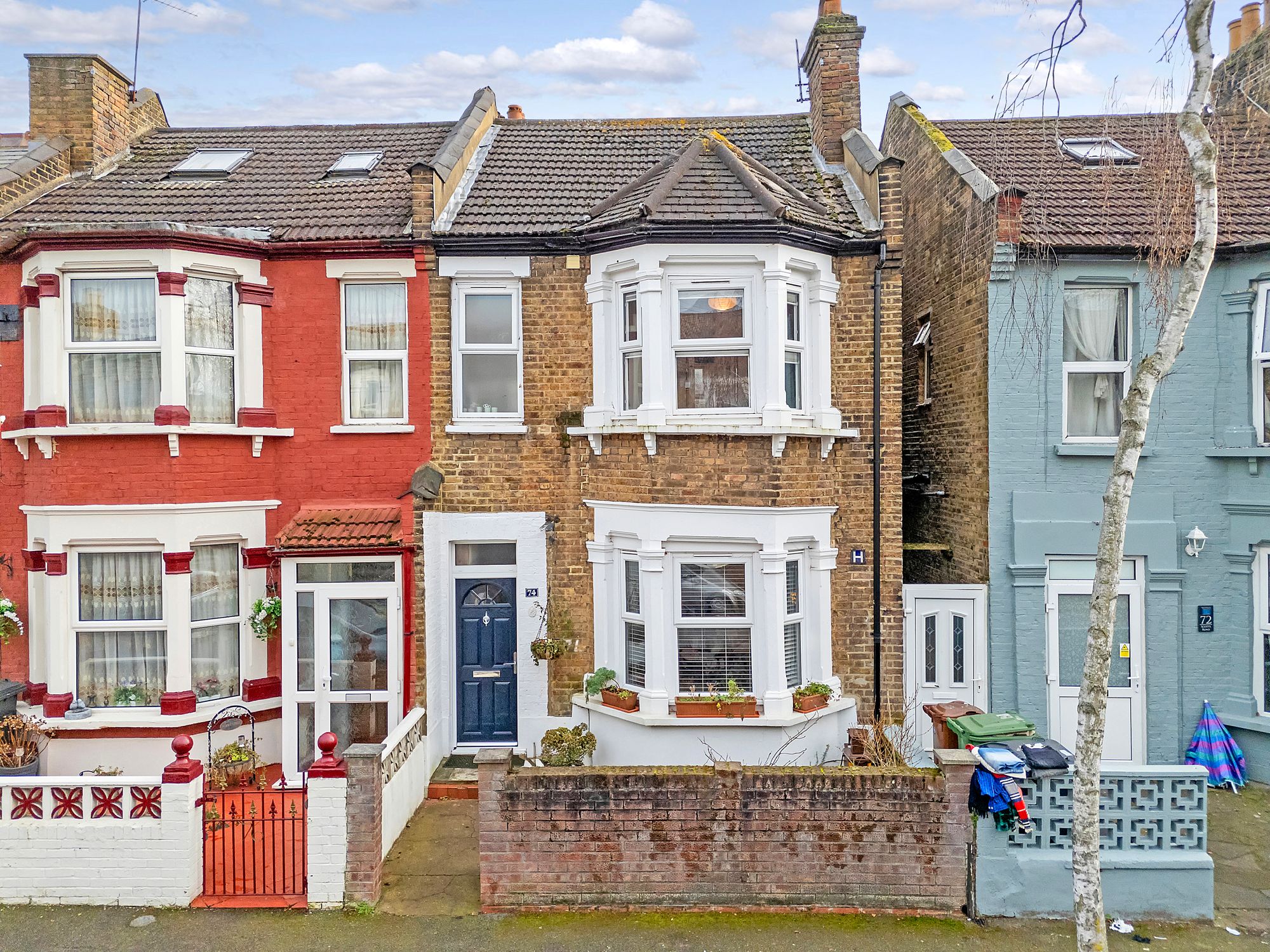3 bedrooms
1 bathroom
1 reception
785.77 sq ft (73 sq m)
3 bedrooms
1 bathroom
1 reception
785.77 sq ft (73 sq m)
From the South East facing rear, garden to the stylish, open plan kitchen diner and three beautifully presented bedrooms, this end terrace family home is a wonderful first time find. All just moments away from Francis Road, with overground and Central line services within easy walking distance.
This charming, three bedroom, end terrace family home comes with a spacious, open plan, kitchen diner and a private, South East facing rear garden and patio. With a first floor bathroom and the possibility of extending into the loft this excellent starter home could grow and develop with your family.
You're sat on a peaceful, tree lined street with a sizeable paved front garden and smart, navy blue front door. Permit parking is available to residents and there's a convenient cycle hanger a little further down. Vibrant Francis Road is just moments away and you have both Leyton tube and Leyton Midland Overground nearby.
YOUR NEW HOME
Stepping through the front door into your welcoming entrance hall, with handy, bespoke storage under the stairs and immaculate engineered hardwood flooring spreads out before you and continues into the 130 square foot reception room on your right. In here a bright, double glazed bay window lights up the room and a twin set of floor to ceiling shelving units provide plenty of space for books.
Further along the hallway, you'll arrive in a handsome, refurbished, 175 square foot, open plan kitchen diner. Blonde hardwood flooring continues underfoot across the dining area then gives way to pale grey, oversized floor tiles in the kitchen. Chunky wooden worktops rest above matt grey cabinets and glossy, white, metro tiled splashbacks draw your focus towards the stylish, extractor hood and artful exposed ductwork.
The dining area offers views over the garden and a patio door from the kitchen provides direct access to your stone paved, outdoor space. With a South East facing, raised lawn with flower beds to the rear, you'll be able to make the most of warm sunny days.
Back inside, you'll pass some handy extra storage space in the stairwell before heading upstairs and arriving on your first floor landing. First on the right right is your substantial family bathroom, where broad, pale grey tiles line the walls and pale earthy tilework run underfoot. There's a modern white suite and a glazed screen frames the shower over the bathtub.
Your principal bedroom sits next door, with lovingly restored original timber flooring, another bright bay window and wardrobe rail and bespoke shelving in the alcove. Across the landing you'll find two more sizeable bedrooms, one currently in use as a nursery and the other as a study. Both bedrooms have more of that beautiful, original wooden flooring, and overlook the rear garden.
It's also worth mentioning that you have access to your loft from the first floor, via a recently updated hatch and drop down ladder. The current owners have fully boarded out this space and, should you wish to develop your living arrangements further, you could follow the lead of your neighbours and extend upwards into the loft, subject to the usual planning permissions.
YOUR NEW NEIGHBOURHOOD
You'll have the added perk of permit parking on your street and, if you prefer to cycle your way around the city, there's a handy cycle hanger just a few yards down the road. It's a ten minute walk to Leyton Midland Road overground station, from where it's only two stops on the overground to connect with Victoria line tube services from Blackhorse Road.
Alternatively, an eighteen minute stroll down the High Road will bring you to Leyton tube station, where the rapid Central line connects you directly to Liverpool Street in eleven minutes and carries on to Oxford Circus.
Francis Road is just moments away from your front door. You could easily spend a whole day here, rummaging through the vinyl at Dreamhouse Records, sipping on a chilled glass of wine at Yardarm or relaxing with a speciality coffee at Albert and Francis.
Much loved Abbotts Park is only twelve minutes away on foot, where you'll find a well equipped children's playground, public tennis courts and plenty of open green space for family picnics.
Scotts Road is a great spot for children in general, with very little through traffic four more parks and playgrounds all less than twenty minutes away - Sidmouth Park, Jack Cornwell Park, Leyton Cricket ground and Leyton Jubilee Park. There's also soon to a be a pocket park on the junction with Morley Road, just a few footsteps away.
Finally, there are five primary and secondary schools within a quarter mile radius of your home, and many more in the surrounding area. One of the best is Newport Primary, attended by many children on your new street, having achieved an 'Outstanding' rating from Ofsted in its 2024 inspection.





























